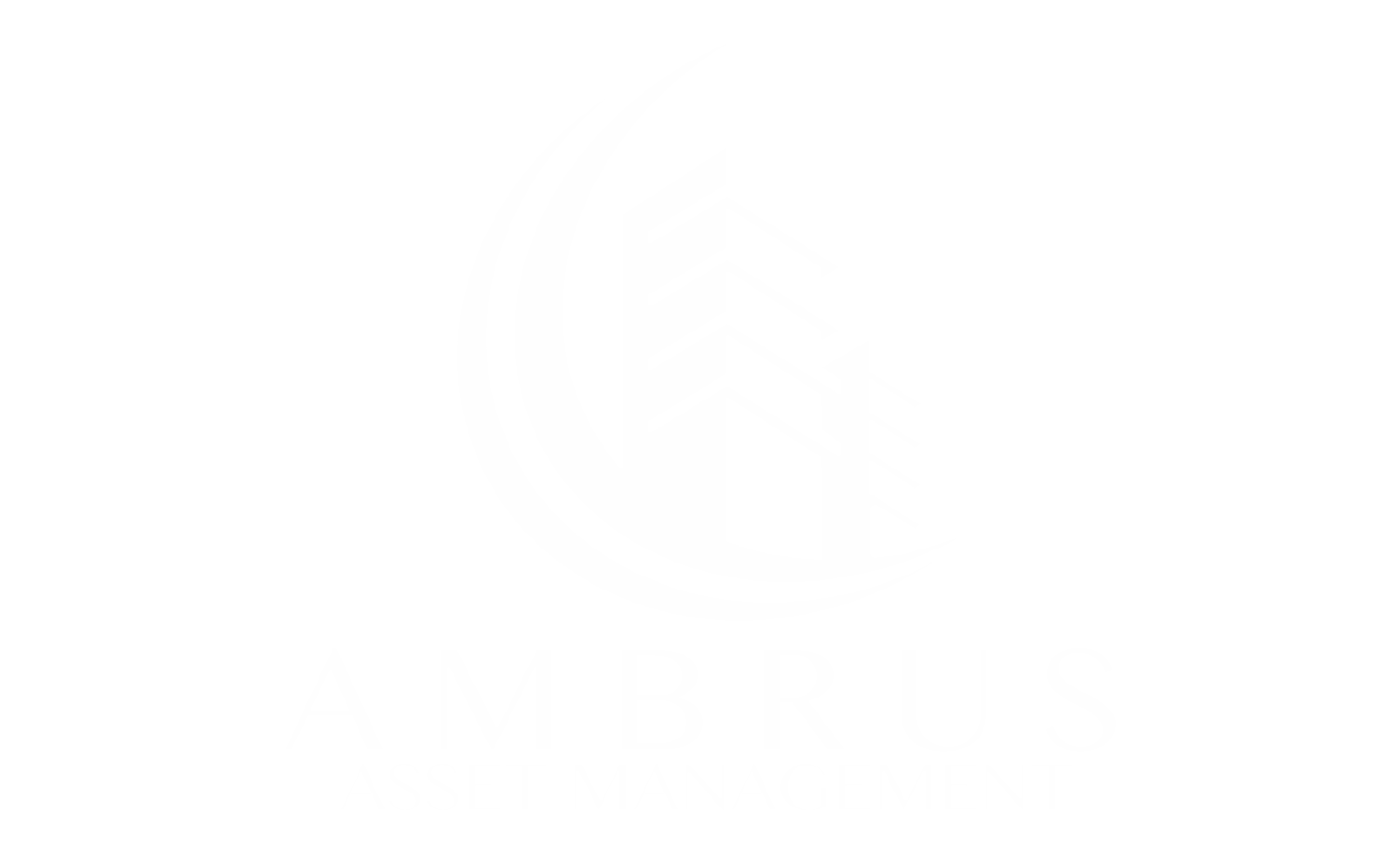Floor plans
The Haven - 1 Bed 1 Bath - 680 Sqft
Discover spacious and modern living in this inviting 1-bedroom, 1-bathroom apartment spanning 680 square feet. With an open concept design, this home offers a seamless flow between the living, dining, and kitchen areas, creating a welcoming atmosphere for both relaxation and entertaining.
Step outside to your own private patio, perfect for sipping morning coffee or enjoying a quiet evening under the stars. The small patio provides a peaceful outdoor retreat right at your doorstep.
The highlight of this apartment is the generous walk-in closet that can easily accommodate your entire wardrobe, shoes, and accessories. Say goodbye to clutter and hello to organized living.
Experience the perfect blend of style and functionality in this one-of-a-kind apartment. Make it your home and embrace a lifestyle of comfort and convenience. Welcome to your new space!
If you'd like to apply for this apartment please click here
Status: Available
The OASIS - 2 BED 1 BATH - 1016 SQFT
Welcome to spacious, open-concept living in this charming 2-bedroom, 1-bathroom apartment spanning 1,016 square feet. With generously sized rooms, this home offers ample space to create the lifestyle you've been dreaming of.
The open layout seamlessly connects the living, dining, and kitchen areas, making it perfect for hosting gatherings or simply enjoying everyday living.
Step outside to your own small private patio, an intimate outdoor retreat where you can relax, sip your morning coffee, or soak in the evening breeze.
With two bedrooms, you have flexibility to use the extra space as a home office, guest room, or hobby area. This apartment is designed to adapt to your unique needs.
Discover the perfect combination of space and comfort in this delightful apartment. Make it your own and experience the convenience of open living in style. Welcome to your new home!
If you'd like to apply for this apartment please click here
Status: Available on 7/19/24





















